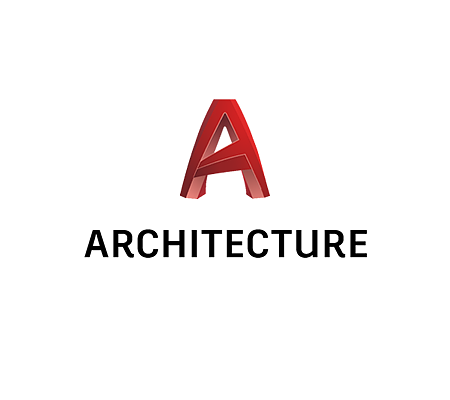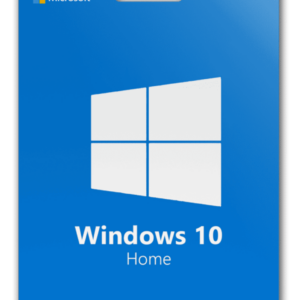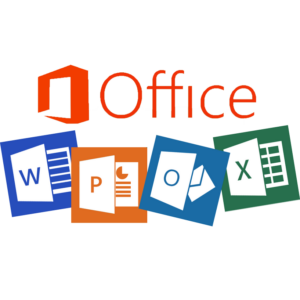
AutoCAD Architecture 2024
AutoCAD Architecture 2024 is a version of AutoCAD specifically tailored for architects, offering tools to design, document, and visualize architectural drawings. It includes features like automatic generation of floor plans, elevation views, and 3D modeling tools, streamlining the design process and enhancing productivity for architectural professionals.
AutoCAD Architecture 2024
AutoCAD Architecture 2024 comes with 2D and 3D content tools and function specially suited to create your building model and annotate your views. AutoCAD Architecture provides a complete set of tools for architects and designers to speed up their work, increase accuracy, and improve productivity. The AutoCAD Architecture toolset includes intelligent objects and styles, plus the ability to work with versions throughout the design process.

PRODUCT FEATURES
AEC3DPrint
With AEC3DPRINT command, you can natively export the AEC objects to an STL file format that’s compatible with 3D printing without converting to 3D solids.
Enhanced Design Center Concept
More than 200 new MVBlocks and block references are added to the AutoCAD Architecture (US Imperial) and AutoCAD Architecture (US Metric) content packs for Design Center. The content includes external lighting, bathroom accessories, furniture, site, kitchen fittings, and more.
Activity Insights
Activity Insights tracks events whenever a drawing file is opened and being worked on in AutoCAD. It can also track some events outside AutoCAD such as a drawing rename or copy in Windows Explorer.
Smart Blocks
The new smart block functionality can offer placement suggestions based on where you’ve placed that block before in the drawing. The block placement engine learns how the existing block instances are placed in your drawing to infer the next placement of the same block.
Smart Blocks(Replacement)
Replace specified block references by selecting from a palette of suggested similar blocks. When you select block references to replace, the product suggests similar blocks for you to select from. When the block references are replaced, the scale, rotation, and attribute values are maintained from the original block.
Improved Autodesk Docs
Improved support and performance when viewing large files on Autodesk Docs, improved Desktop Connector resulting in improved performance displaying a drawing in the Start tab and opening a drawing from Autodesk Docs.
Layout Tab
The new layout tab menu allows you to switch between layouts, create a layout from a template, publish layouts, and more



